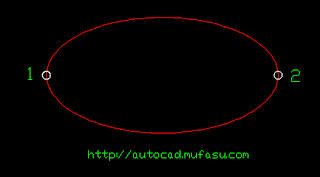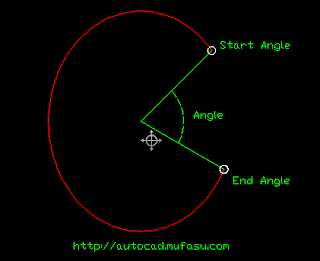Ellipse command is the type of command that serves to make the ellipse, ie the object is closed curved shape of the curve. Ellipse is a special form of the circle. Ellipse has major and minor axes. AutoCAD to form an ellipse by defining the end point of both axes.
 |
| AutoCAD Elipse Command |
Command: ellipse
Specify axis endpoint of ellipse or [Arc / Center]: point 1
Specify other endpoint of axis: 2 points
Specify distance to other axis or [Rotation]: point 3
Elipse also be formed by defining the minor axis of rotation of the major axis. Consider the following picture.
 |
| AutoCAD Elipse Command |
Command: ellipse
Specify axis endpoint of ellipse or [Arc / Center]: point 1
Specify other endpoint of axis: 2 points
Specify distance to other axis or [Rotation]: r
Specify rotation around the major axis: determine the desired value.
Ellipse Arc
Command: ellipse
Specify axis endpoint of ellipse or [Arc / Center]: type A to select the option Arc
Specify axis endpoint of elliptical arc or [Center]: determine the first point of major axis in the drawing area.
Specify other endpoint of axis: Specify second point of major axis in the drawing area.
Specify distance to other axis or [Rotation]: Enter a value to determine the distance from the major axis minor axis
Specify start angle or [Parameter]: Enter a value to determine the initial angle of the arc ellipstical.
Specify end angle or [Parameter / Included angle]: Enter a value to determine the final angle of elipstical
 |
| AutoCAD Elipse Command |
This command is used to form an elipse shaped arc. Unlike the arc-shaped bottom of drawing elliptical arcs have a basic form of the ellipse.
No comments:
Post a Comment