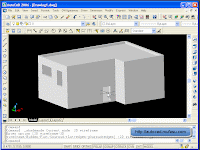Autocad 3D Tutorial - Basic 3D Building
 |
| Autocad 3D Tutorial - Basic 3D Building |
Duration: 6:58 Minutes
Bit Rate: 490 kbps
Dimension: 800x600
Size: 6.47 Mb
Available for: All Version Autocad
In this tutorial I will explain how to form 2D into 3D objects, objects that formed here in the form of a simple building. If you have a draft of 2D building you can adopt it to form into 3D.
Commands used in AutoCAD 3D this tutorial is very simple, includes pline, orbit, copy, offset, trim, Extrude, subtract and view. But you can combine it with other commands that you have mastered.
3D AutoCAD tutorial is in the allotment for new users of AutoCAD program in order to know more about the features contained therein. Besides this tutorial can be used for all versions of AutoCAD.
Video Autocad 3D tutorial basic building
A VIDEO TUTORIAL WHICH IS COPYRIGHT 2011
No comments:
Post a Comment